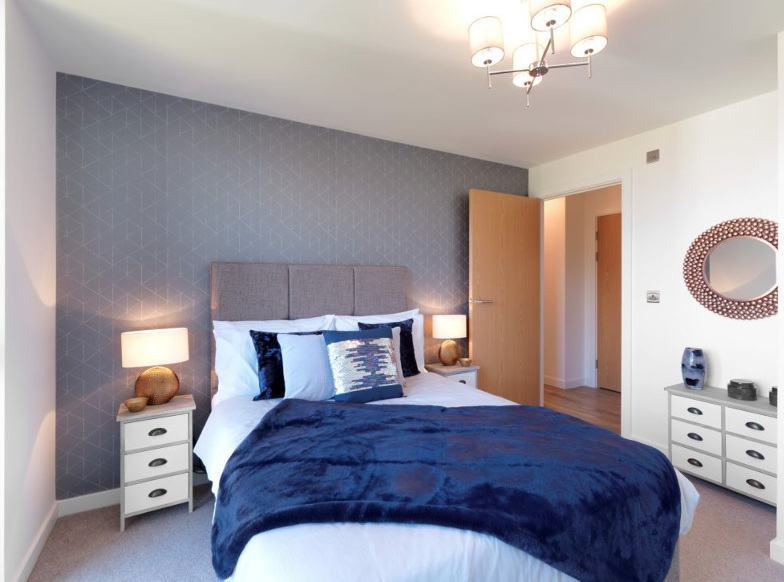Project: Queen’s House, London
Completion: January 2015
GDV: £7,500,000
Queen’s House was an existing nine storey 1960’s office block with a two storey extension wing and gatehouse. The scheme involved the demolition of a two storey extension to the tower, the conversion and refurbishment of the existing tower and gatehouse. In addition the scheme comprised the construction of a new build extension to the tower and the construction of a new apartment building infilling the street scene on Queen’s Road, along with all associated roads, car parking, services, drainage, infrastructure and landscaping.
The development reinvigorates the area, providing 45 affordable, modern and high quality apartments available on a shared ownership and affordable rent basis.
The project was designed to provide a 40% reduction in CO2 emissions from the use of on-site renewable energy and 35% reduction in carbon dioxide emissions, achieving a rating of BREEAM ‘Excellent’ for the tower block and Code for Sustainable Homes Level 4 for the new infill building.
Queen’s House







